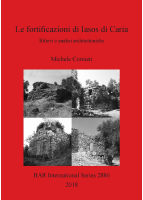Description
Il libro tratta delle fortificazioni urbane dell'antica città di Iasos, in Asia Minore. Sono analizzati sotto il profilo architettonico, tipologico, tattico e tecnico-costruttivo i sistemi fortificatori concepiti per la difesa della città della costa caria, a partire dai resti riferibili all'epoca classica, fino al periodo tardo bizantino, con particolare riferimento al circuito murario posto a contorno dell'insediamento urbano insulare. Sono altresì documentati episodi di architettura fortificata ascrivibili alla cosiddetta cinta di terraferma di epoca ellenistica, al kastron bizantino presso l'istmo e al castello posto alla sommità dell'acropoli. Le strutture emergenti sono analizzate attraverso gli strumenti propri dell'architetto rilevatore, mediante la restituzione grafica dei dati di rilievo prelevati in situ relativi ai segmenti di fortificazione ritenuti più significativi, con metodologie integrate. Particolare attenzione è riservata alla lettura delle tecniche costruttive impiegate e all'individuazione delle diverse fasi diacroniche che connotano questi complessi palinsesti, anche attraverso localizzate indagini stratigrafiche degli elevati. Le ipotesi interpretative avvengono attraverso il confronto di tali dati con le fonti storiche e archeologiche.
This book presents the urban fortifications of the ancient city of Iasos, in Asia Minor. The fortification systems built for the defence of the city of the Carian coast are analysed from an architectural, typological, tactical and technical-constructive standpoint, from the remains datable to the classical era up to the late Byzantine period, with particular reference to the circuit wall placed around the edge of the insular urban settlement. Other examples of fortified building are also documented, including the walls of the Hellenistic mainland, the Byzantine kastron that runs alongside the isthmus and the castle at the top of the acropolis. The emerging structures are analysed using the tools of the surveyor-architect, through the graphic representation of survey data taken from significant fortification segments, using integrated methodologies. Particular attention is given to the recognition of the building techniques employed and to the identification of the different diachronic phases that characterize these complex palimpsests, as well as by localized stratigraphic investigation of the structures. Interpretative hypotheses are drawn from the comparison of these data with historical and archaeological sources.
AUTHOR
Michele Cornieti è architetto e dottore di ricerca in rilievo e rappresentazione dell'architettura e dell'ambiente. È docente a contratto presso la Facoltà di Architettura dell'Università di Firenze nelle discipline del disegno. Attualmente dirige i Settori Urbanistica e Lavori Pubblici del Comune di Bagno di Romagna, dove è anche referente in materia di paesaggio e beni architettonici.
Michele Cornieti is an architect and holds a doctorate in architectural survey and representation. He is a contract professor at the Faculty of Architecture at the University of Florence, in the discipline of architectural drawing. He currently leads the Urban Planning and Public Works Departments for the Municipality of Bagno di Romagna, where he is also supervisor for landscape and architectural heritage.
REVIEW
‘This volume provides a very interesting case study,…’ Alessandro Carabia, Medieval Archaeology, Volume 63.1, 2019










