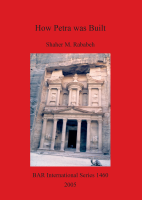Description
BOOK DESCRIPTIONUntil now, no study has been made of the construction techniques of the Nabataean freestanding buildings and the rock-cut monuments of Petra, Jordan (built from the 1st cent. BC to the 2nd cent. AD). Their technical features were documented by fieldwork,and this evidence was then analysed to determine precisely when and why these features appeared or evolved. This leads to explaining how the Nabataeans developed their architecture, and what types of construction techniques they used to bring Petra's architecture to its peak. The historical and geographical context for the architecture of Petra is presented, with a summary of previous scholarship on the site. The focus moves to the building materials used by the Nabataeans which are found to influence the construction techniques they developed. This is followed by a detailed discussion of quarrying and the rock-cut techniques. The procedures for dressing ashlar blocks and the facades of the rock-cut monuments are analysed to determine the tools used by the builders, as well as the lifting devices necessary for construction of the freestanding buildings. The technical aspects of the construction of walls, columns, floors, the anti-seismic and stabilising techniques developed by the Nabataeans are considered. Finally, the construction of roofs is examined in detail. The results of the study reveal the sources of the building techniques used at Petra and why they were further developed there.THREE REVIEWS OF HOW PETRA WAS BUILT: J. J. Coulton, Formerly Reader in Classical Archaeology, University of Oxford. Using his practical experience as an architect as well as extensive and detailed fieldwork, Dr Rababeh has provided an illuminating analysis of Nabataean buildings, showing how they drew on, and modified, previous Levantine and Hellenistic methods to suit local materials and local requirements. Judith McKenzie, author of The Architecture of Petra: Other books cover the architectural styles of the monuments of Petra. Shaher er-Rababeh's is the first to focus on the subject of how they were built, both the rock-cut tombs and the freestanding buildings. He methodically presents the results of months of first-hand examination of the evidence. Each aspect of building construction is analysed making wide-ranging use of recent scholarship on ancient building techniques. Just as the Nabataeans made their desert environment habitable with complex water-collection systems, they refined local, Egyptian, Greek and Roman construction techniques to suit the city's rose red sandstone and other available building materials. Rababeh shows the Nabataean construction techniques were just as distinctive in their details as the style of their architecture - which they created from classical Alexandrian and Near Eastern elements. He makes interesting discoveries. The stone cut away when the tombs were carved was used to erect the city's freestanding buildings. Rababeh shows how Petra has the earliest extensive examples of timber used to strengthen stone masonry buildings, as later seen on the Ka'ba at Mekka. Ehud Netzer, author of Nabataeische Architektur: This comprehensive study of the building systems in the Nabataean world is a pioneering work. It deals with all aspects from wall foundations to roof tiles; simple constructions and monumental ones; freestanding buildings and monuments cut into the rock. Shaher's new book widens our knowledge of the enchanted world of Nabataean architecture.











